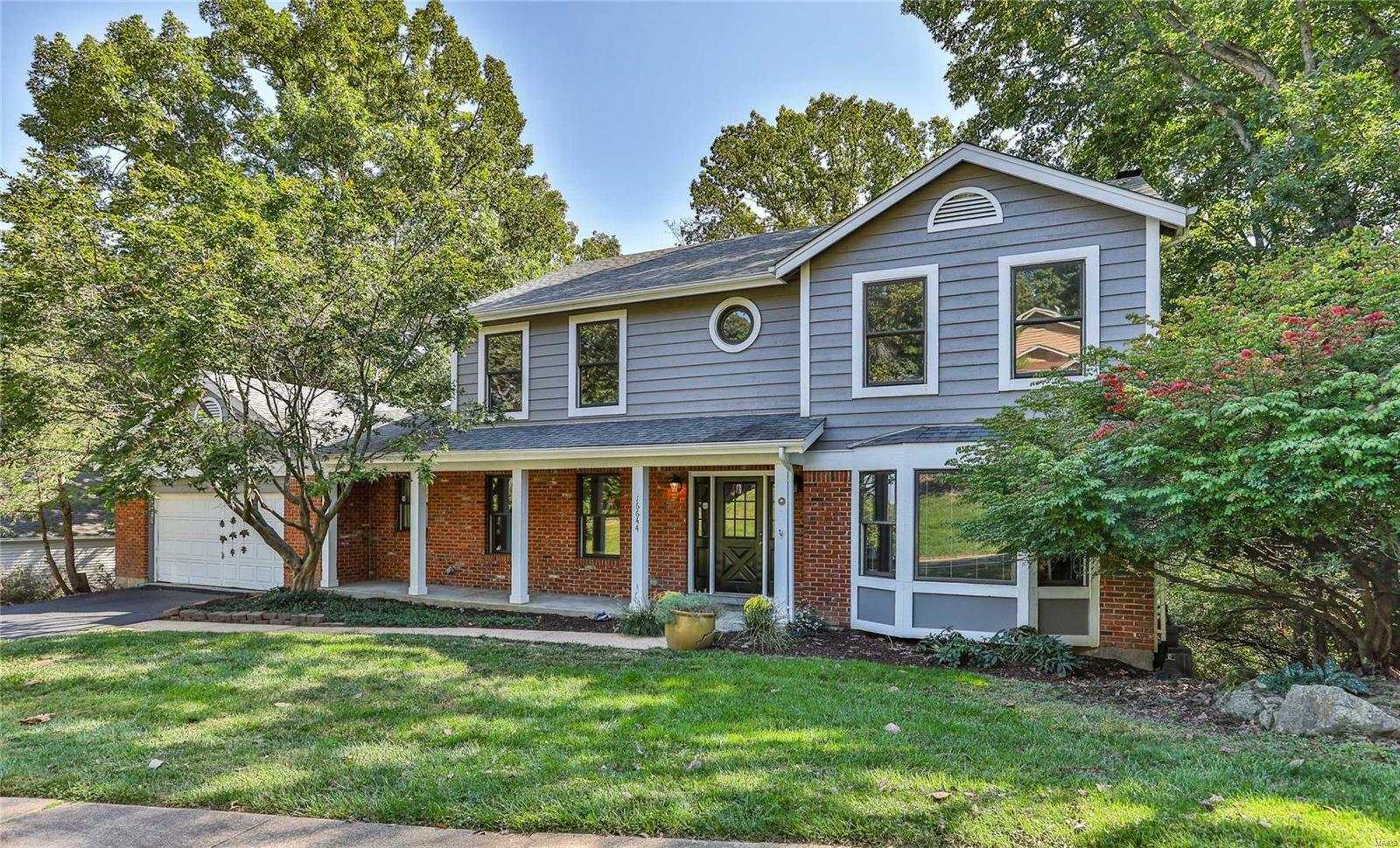


Listing Courtesy of:  MARIS / Coldwell Banker Realty Gundaker / Linda Dillon
MARIS / Coldwell Banker Realty Gundaker / Linda Dillon
 MARIS / Coldwell Banker Realty Gundaker / Linda Dillon
MARIS / Coldwell Banker Realty Gundaker / Linda Dillon 16644 Clayton Road Wildwood, MO 63011
Active (15 Days)
$489,900
OPEN HOUSE TIMES
-
OPENSun, May 51:00 pm - 3:00 pm
Description
Welcome to this wonderful & expansive 2 story home nestled on an amazing .73 acre wooded lot in sought after Winding Trails. Abundant windows throughout w tranquil views at every turn. Dramatic 2 story entry. Elegant dining room & office/living room w bay. Huge chef’s kitchen has abundant white cabinetry, gorgeous quartz counters (2023), stainless appliances (double wall oven & cooktop new in 2023). Breakfast room w french doors (2023) to deck. Expansive family room w fireplace, wet bar, bay, atrium door (2023) to deck. Large main floor laundry, stylish powder (updated 2023). Upstairs find a luxurious primary suite w vaulted ceiling, walk-in closet, spa-like bath (remodeled 2023). 3 more bedrooms, updated hall bath (2023). Walkout lower level includes rec room, office area, full bath, abundant storage. Extraordinary park-like backyard. New carpet upstairs (2024), most interior freshly painted (2023). Deck conveys in as is condition. AHS Home warranty included. This home is a must see!
MLS #:
23045960
23045960
Taxes
$5,852(2023)
$5,852(2023)
Lot Size
0.73 acres
0.73 acres
Type
Single-Family Home
Single-Family Home
Year Built
1985
1985
School District
Rockwood R-Vi
Rockwood R-Vi
County
St. Louis County
St. Louis County
Listed By
Linda Dillon, Coldwell Banker Realty Gundaker
Source
MARIS
Last checked May 3 2024 at 9:44 PM GMT+0000
MARIS
Last checked May 3 2024 at 9:44 PM GMT+0000
Bathroom Details
- Full Bathrooms: 3
- Half Bathroom: 1
Interior Features
- Dishwasher
- Some Wood Floors
- Carpets
- Walk-In Closet(s)
- Electric Cooktop
- Cathedral Ceiling(s)
- Double Oven
- Cooktop
Kitchen
- Breakfast Room
- Center Island
- Pantry
- Solid Surface Counter
Subdivision
- Winding Trails 1
Lot Information
- Wooded
Property Features
- Fireplace: Gas
Heating and Cooling
- Forced Air
- Electric
Basement Information
- Full
- Bathroom In Ll
- Rec/Family Area
- Partially Finished
- Concrete
- Walk-Out Access
Homeowners Association Information
- Dues: $185/Annually
Utility Information
- Sewer: Public Sewer
School Information
- Elementary School: Babler Elem.
- Middle School: Rockwood Valley Middle
- High School: Lafayette Sr. High
Garage
- Attached Garage
Parking
- Attached Garage
- Garage Door Opener
- Additional Parking
- Oversized
Stories
- Two
Living Area
- 3,602 sqft
Additional Listing Info
- Buyer Brokerage Commission: 2.25
Location
Disclaimer: Copyright 2024 Mid America Regional Information Systems (MARIS). All rights reserved. This information is deemed reliable, but not guaranteed. The information being provided is for consumers’ personal, non-commercial use and may not be used for any purpose other than to identify prospective properties consumers may be interested in purchasing. Data last updated 5/3/24 14:44

